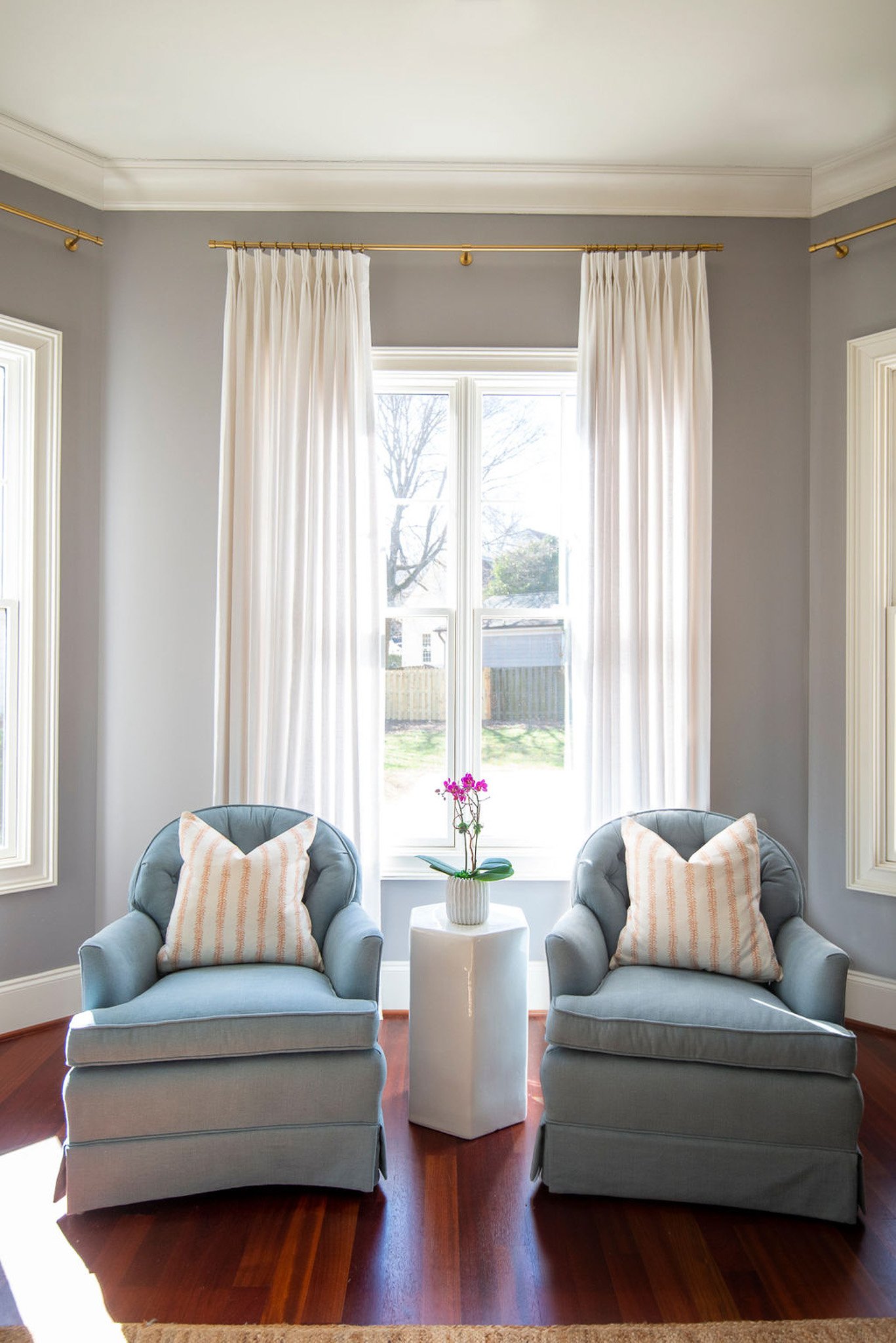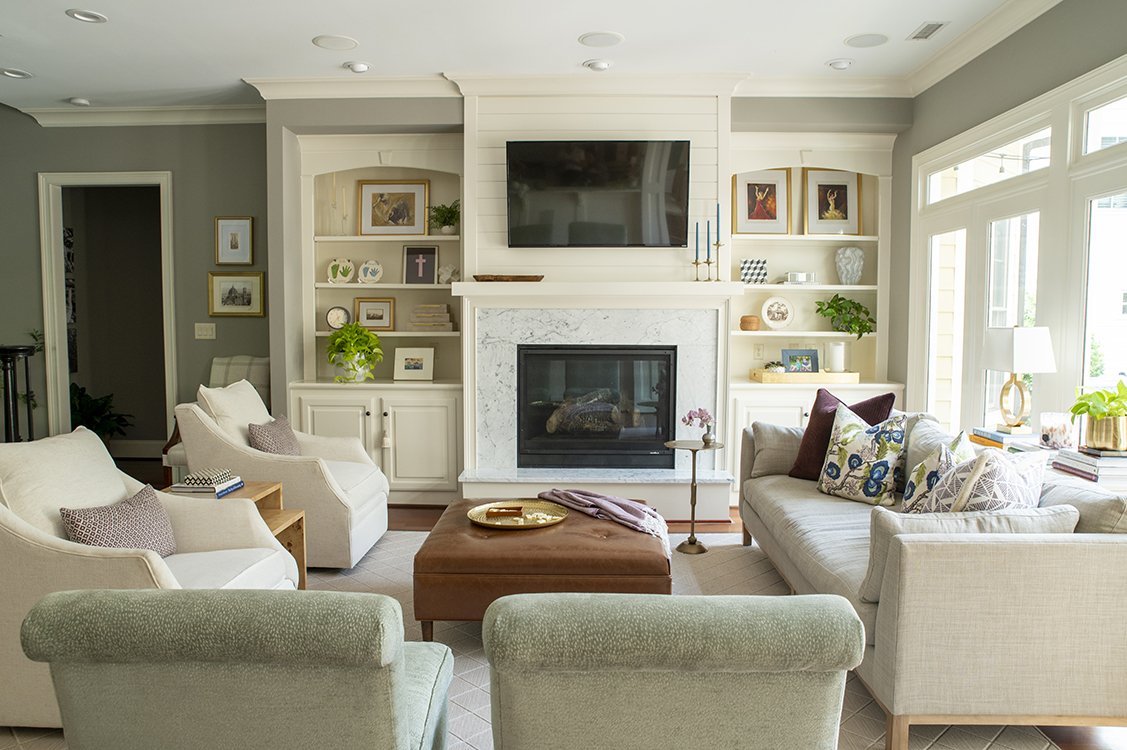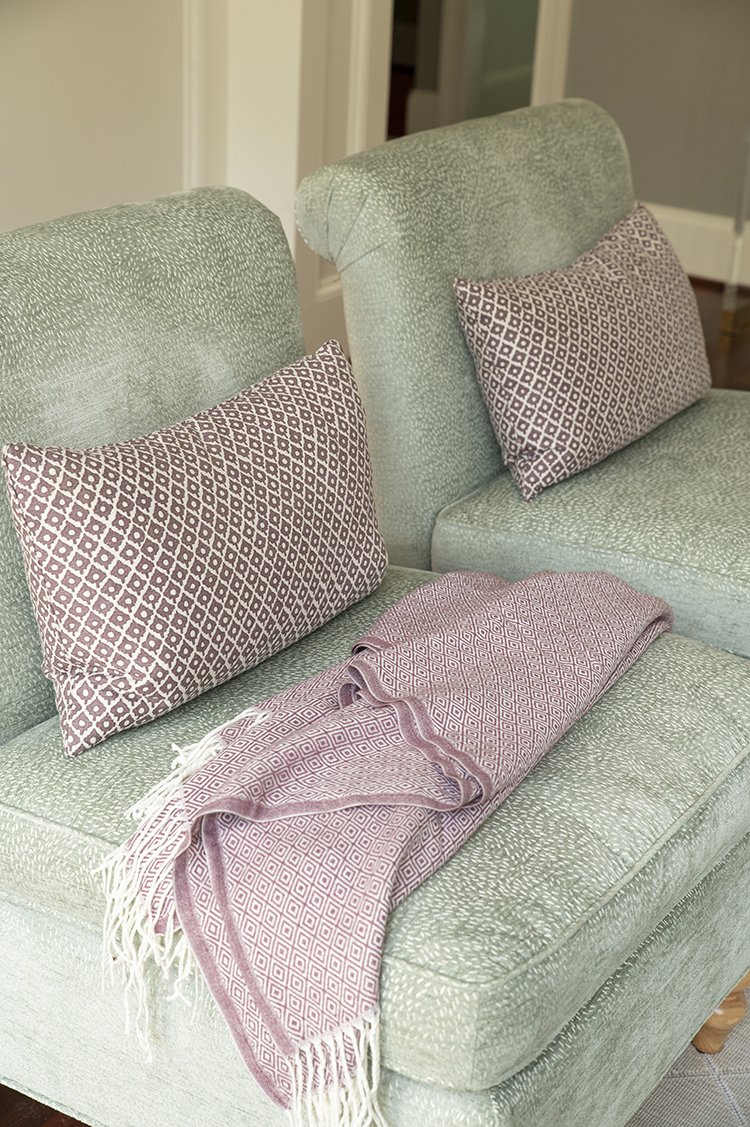Claremont II
Location: Raleigh, North Carolina
ABOUT THIS PROJECT
After more than a dozen years in their custom home, it was time for a refresh. Our work began with the primary bedroom in which a total lightening - from windows to fixtures - was in order to create a calming space (including recovering her grandmother's chairs!). We then moved to other rooms of the house, including finishing out a guest suite and upstairs rec room that had not been completed with the initial build. The wife reclaimed some space for a lovely den area that is personal to her and a useful space for reading, enjoying the morning coffee or hosting ladies for cocktails. This active family of four now uses the entire home, maximizing the potential they dreamed of so many years ago.




















